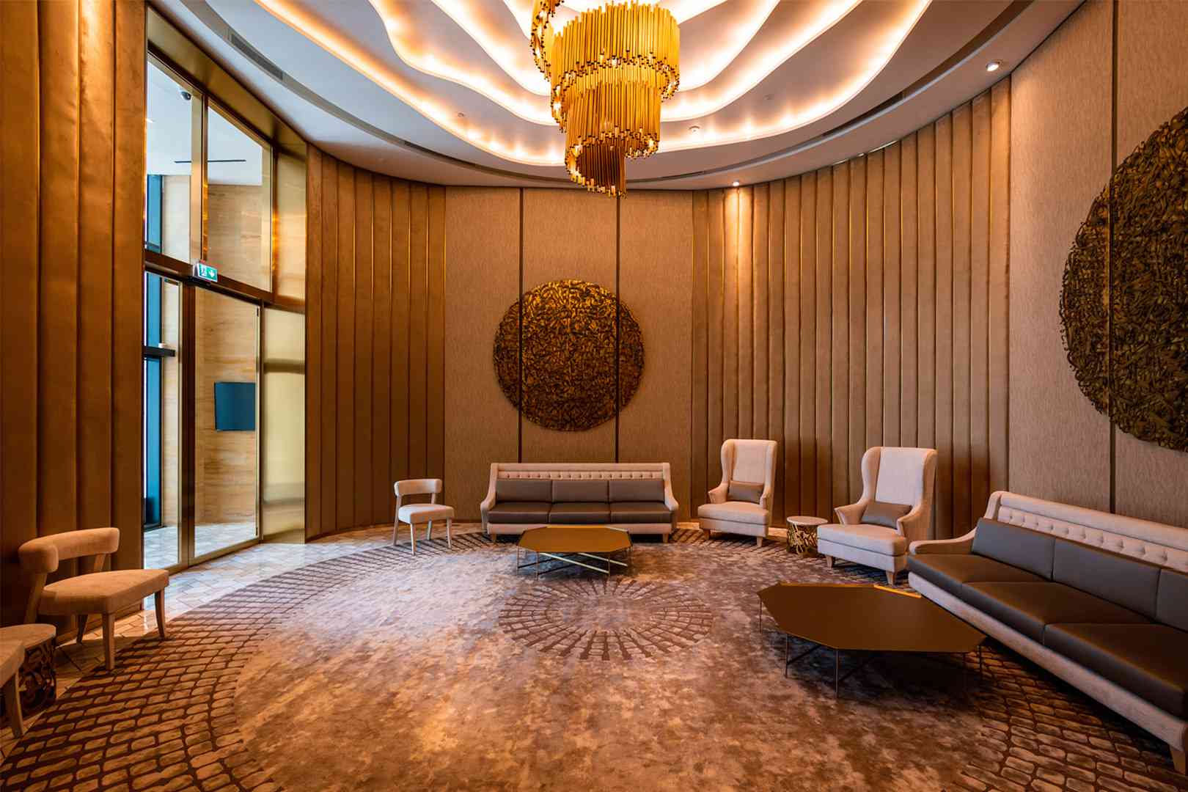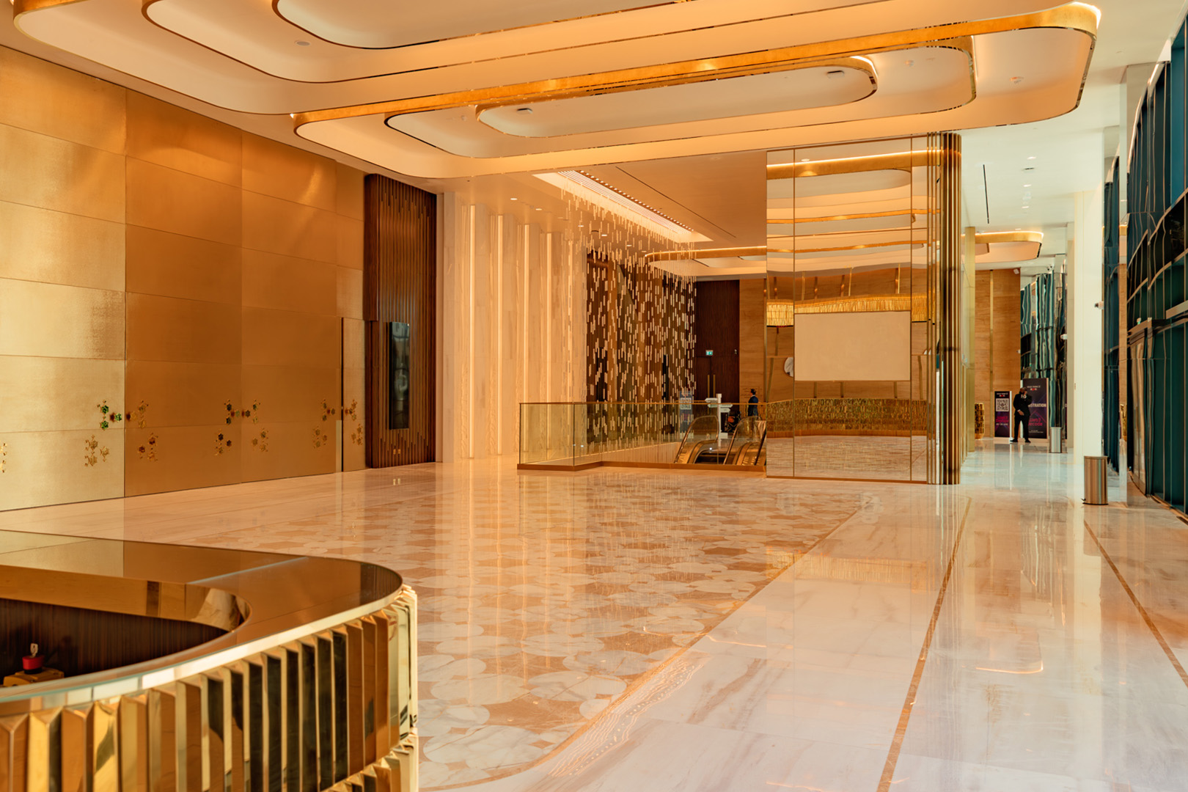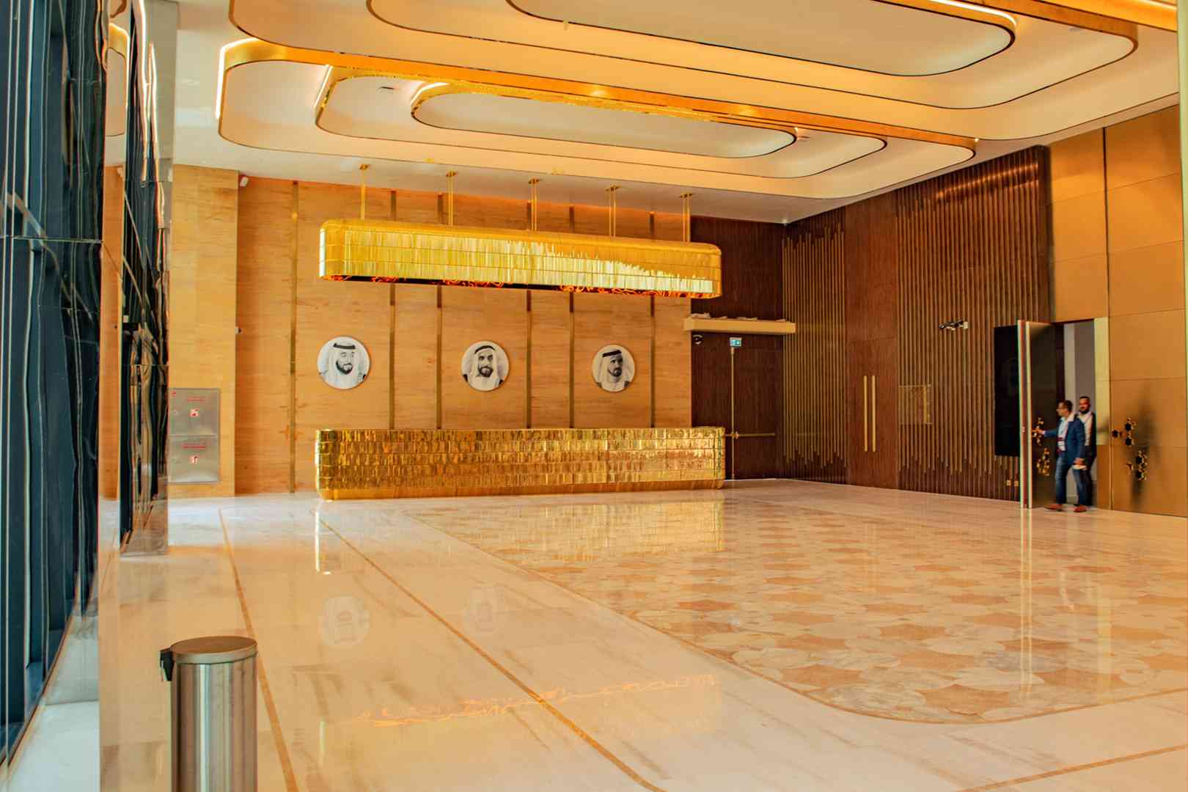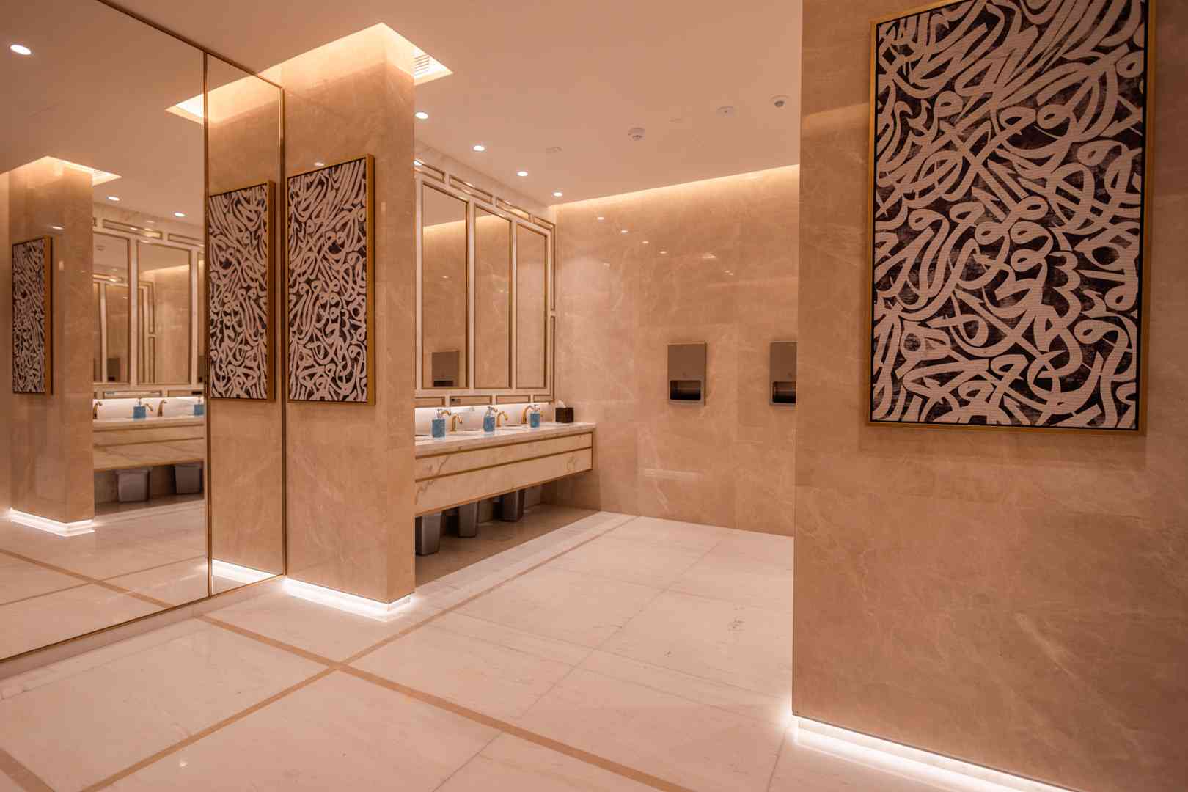Grand Hyatt Exhibition and VIP Halls
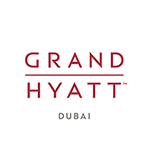

Grand Hyatt
BUILT UP AREA
17,904 SQM
YEAR
2019
LOCATION
Oud Metha
EMPLOYER
Wasl Properties
USE
Hotels & Hospitality
STRUCTURE
Precast/Steel Hybrid
SEGMENT
Commercial Buildings
SUB-SEGMENT
Hotels & Hospitality
PROJECT STATUS
Completed
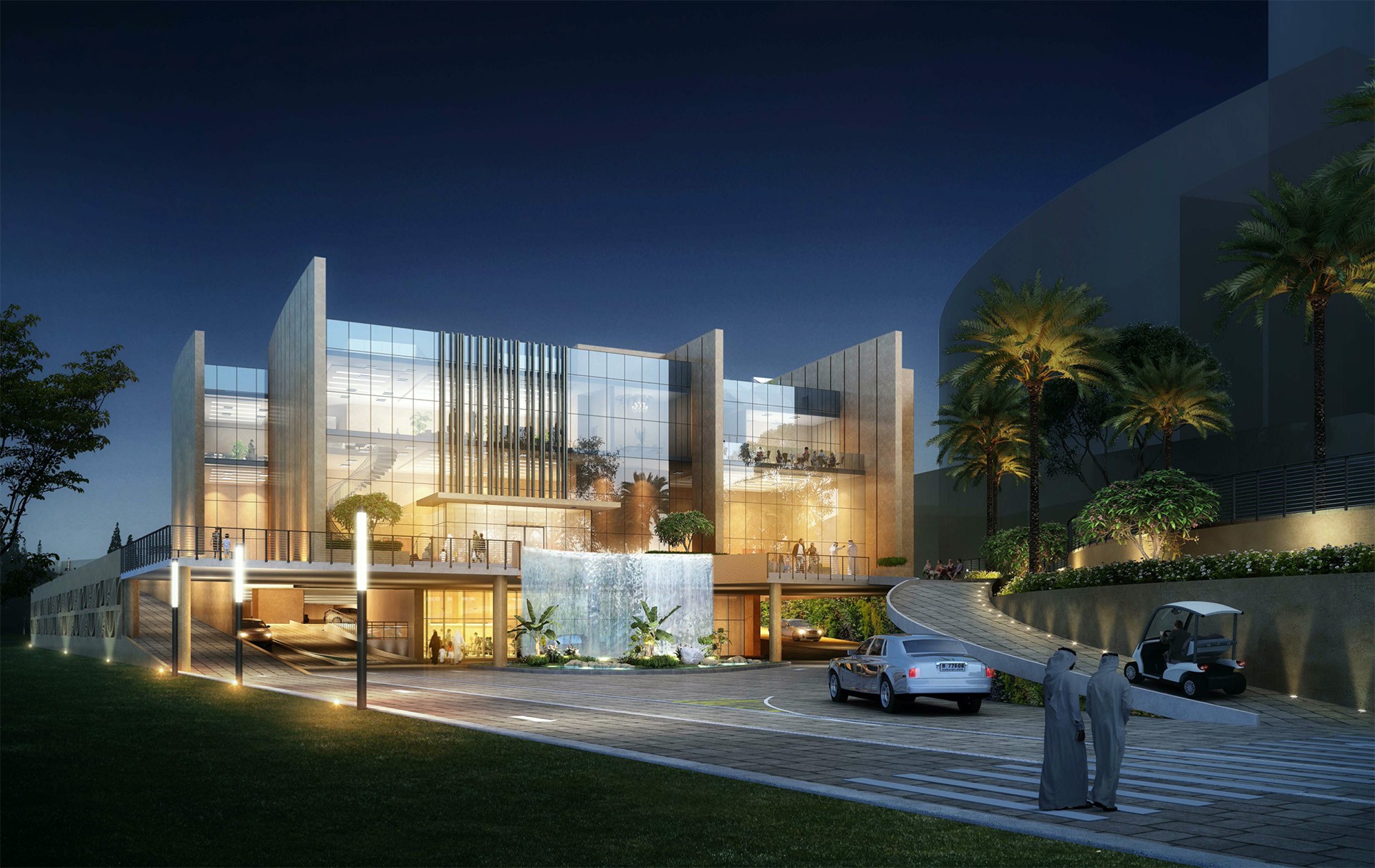
Amazon build to suit (BTS), Fulfilment Centre for phase one is located in Industrial City of Abu Dhabi (ICAD) which is a free zone dedicated to industrial processes. Spanning across 40 sq. km. ICAD is part of Musaffah, a popular industrial district located in the southwest of Abu Dhabi. The master development is one of the most important economic zones in the UAE housing several factories and a port.
Once soil has been improved and the plot leveled by another contractor, RAQ will begin the execution project for the Amazon fulfillment center. Client targeted time duration for the completion of “Build to Suit (BTS), Fulfilment Centre (FC) Phase 1 – “AUH1” project will be in 14 months (420 days).
The project has been directly commissioned by Amazon USA and is run with their standards.
As always, we plan our project in phases and divide areas in zones for easy deployment of resources.
Erection of steel starts of in Zone 2. We start the erection from the left; this is the absolution center of the entire building.
An aerial photograph captures the expansive construction site of the Grand Hyatt hotel, highlighting the foundational stages of its development.
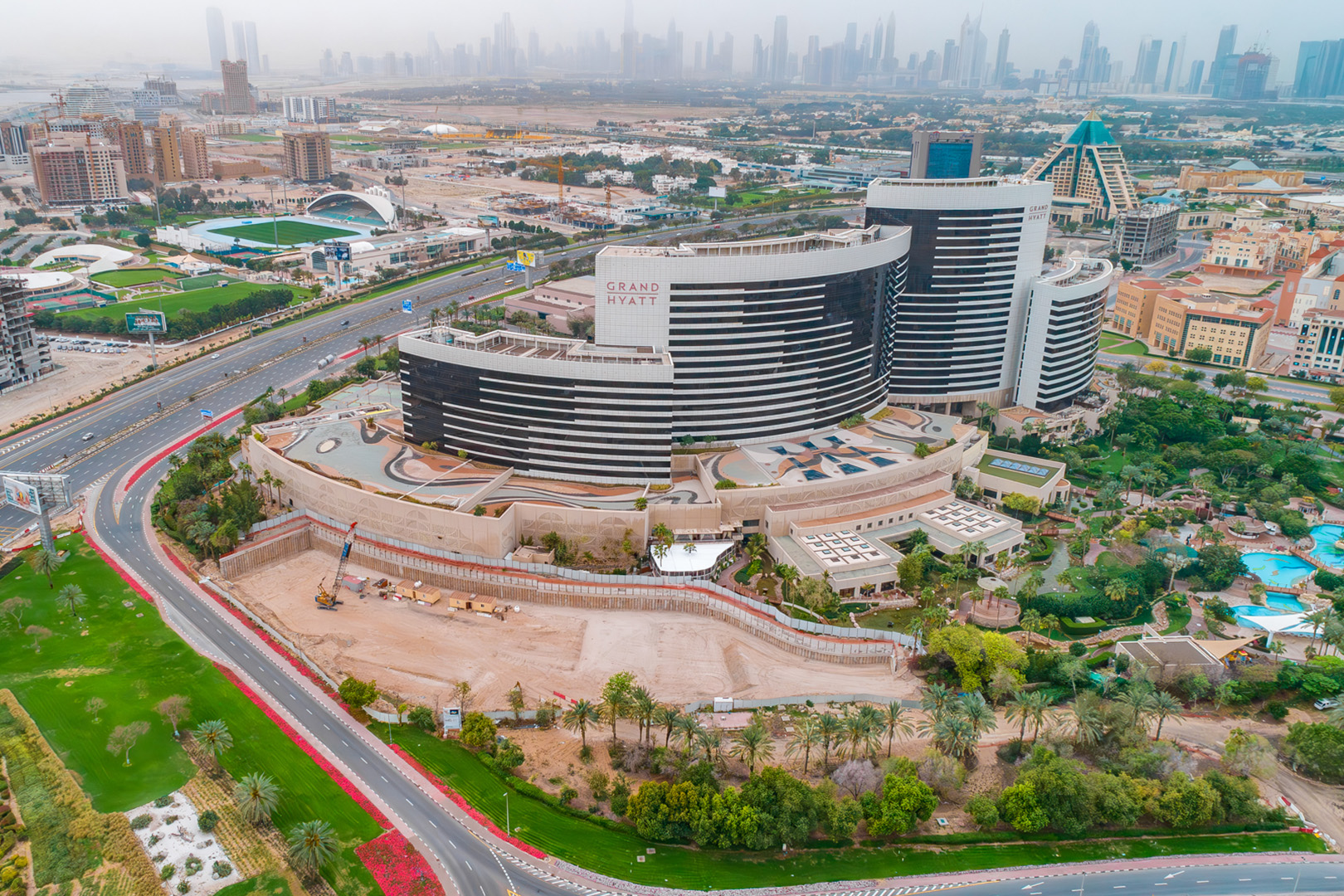
This photo gallery provides a visual sequence of the construction process for the Grand Hyatt Exhibition Centre.
An open ceiling with visible round ducts and evenly placed mechanical, electrical, and plumbing (MEP) features can make an interior look uniquely industrial and beautiful. The visible ducts bring an architectural touch, and their round shape and even placement create a sense of order and balance. This design allows more natural light to come in, making the space bright and highlighting its design. The mix of natural light and industrial style creates a cozy and appealing environment that is practical and visually attractive. In short, an open ceiling with visible ducts and organized MEP services can be a striking design element that adds charm and beauty to any space.
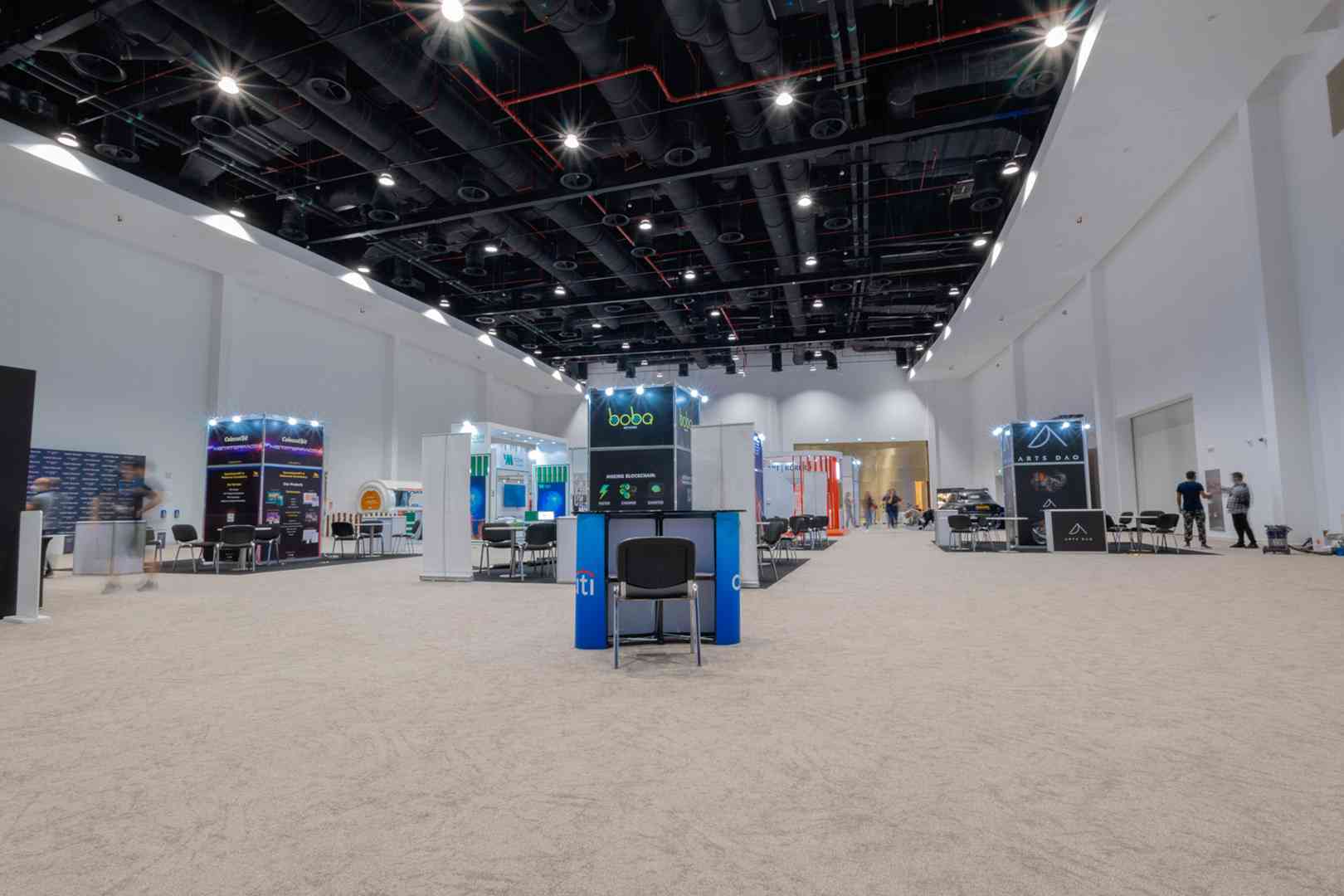
A sample view of the golden-themed interior shots of the Grand Hyatt.
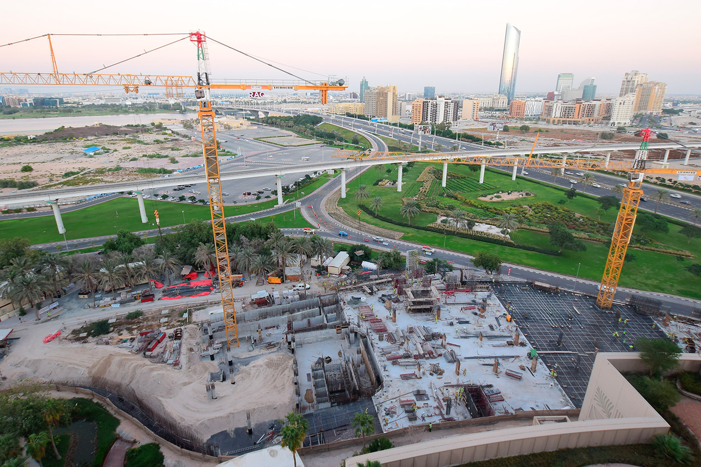
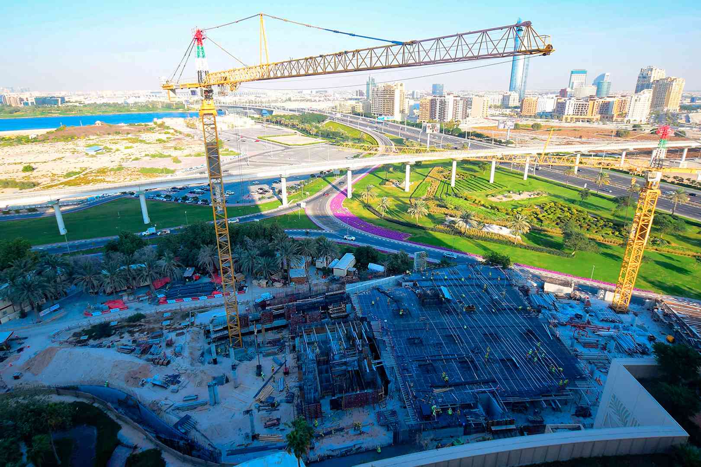
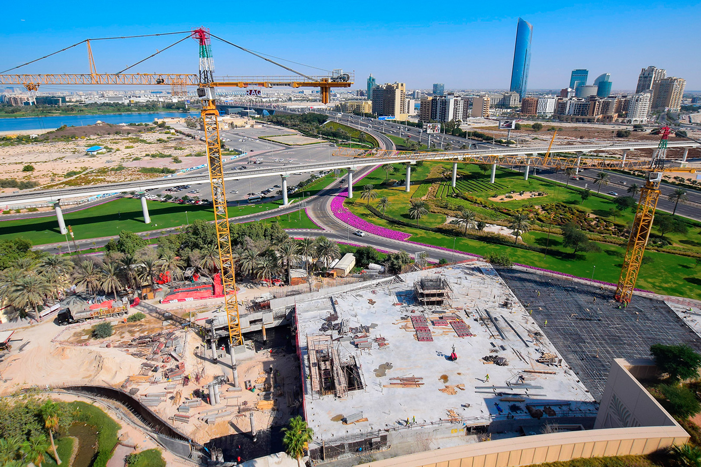
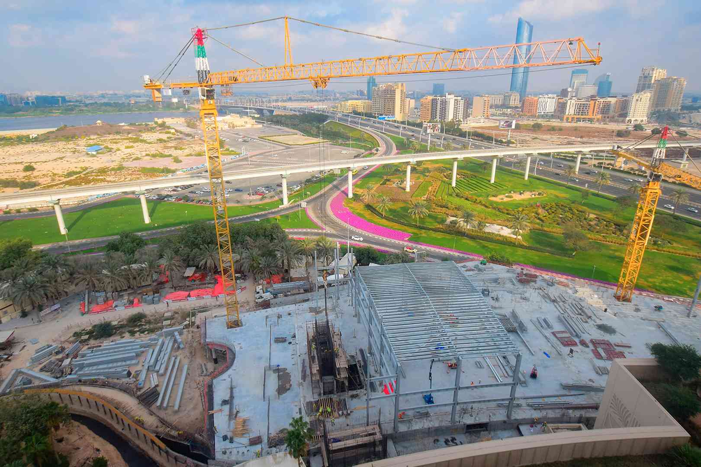
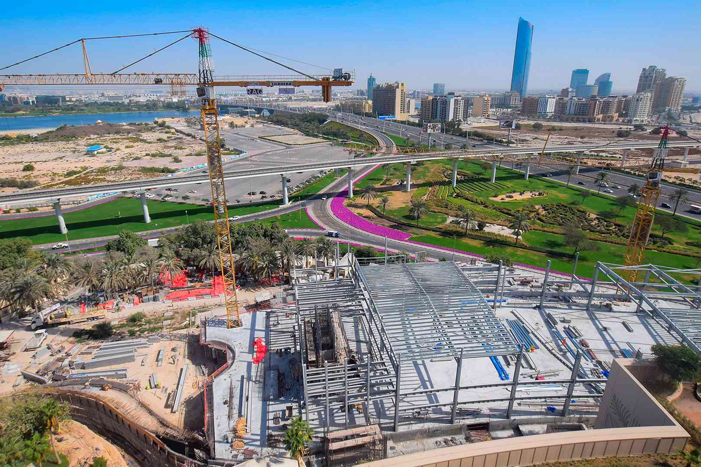
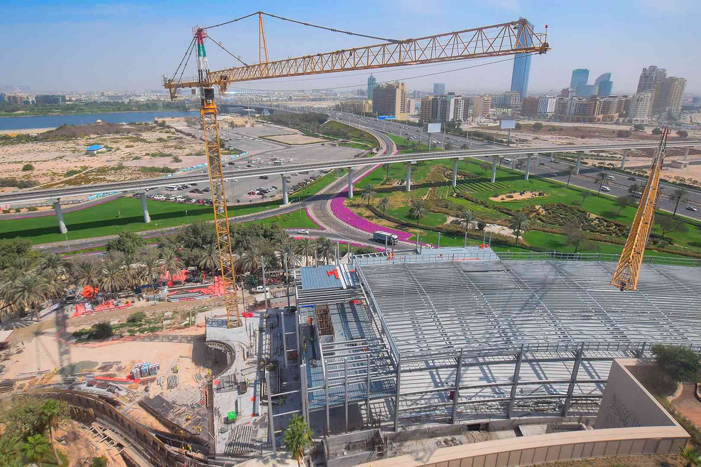
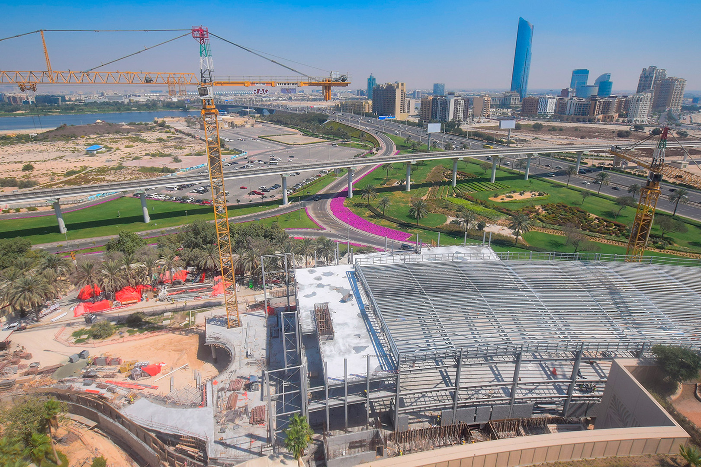
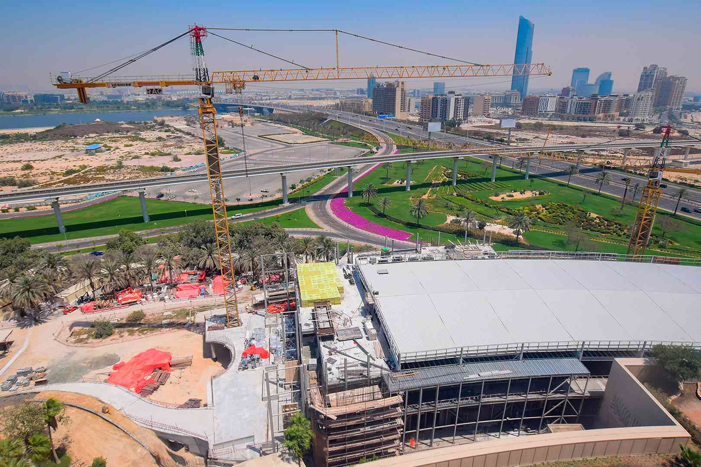
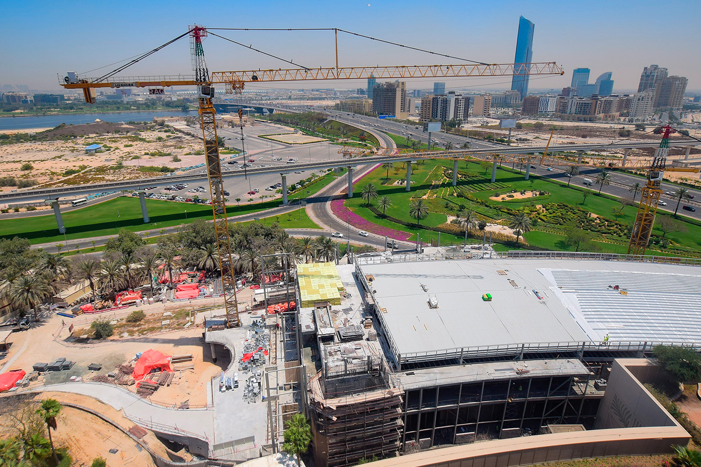
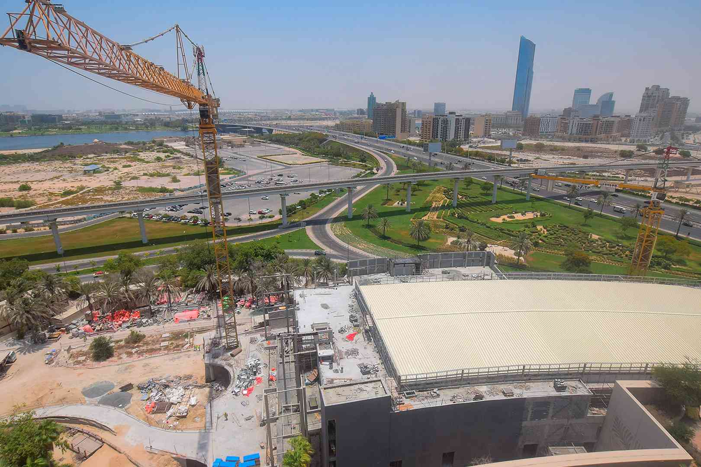
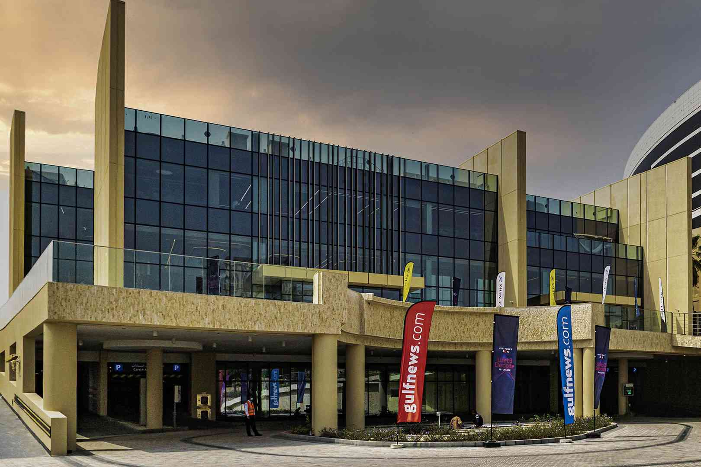
×
Geocoding Error Occured.
Tried to Geocode:
Error Type:
Please be sure to follow the tutorial on how to setup the Google APIs required for the Advanced Google Map Widget.
Google Map API Key Tutorial
