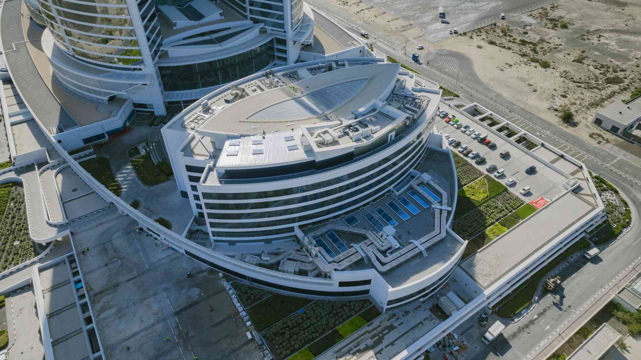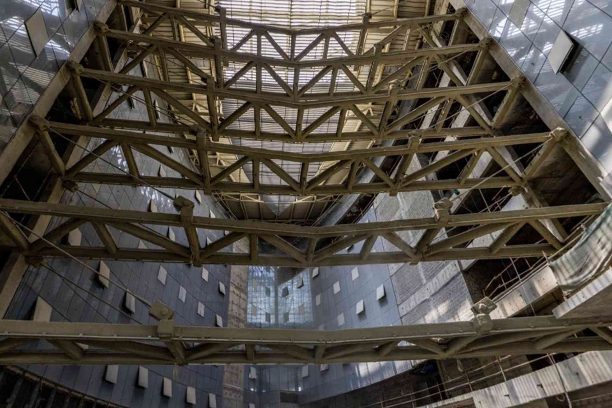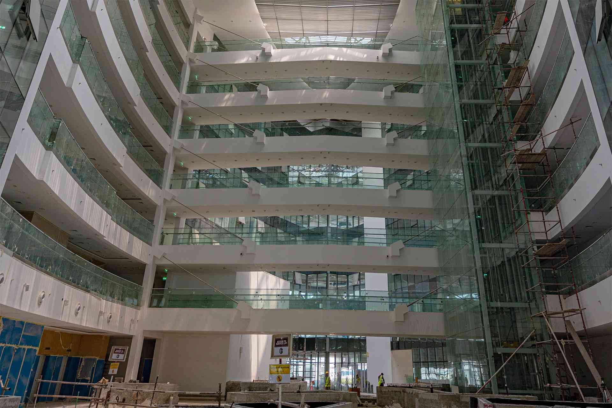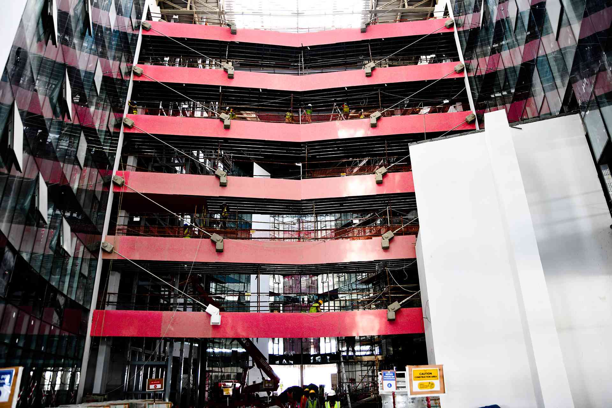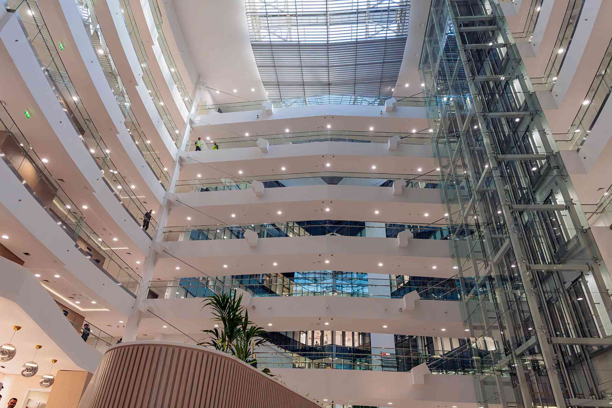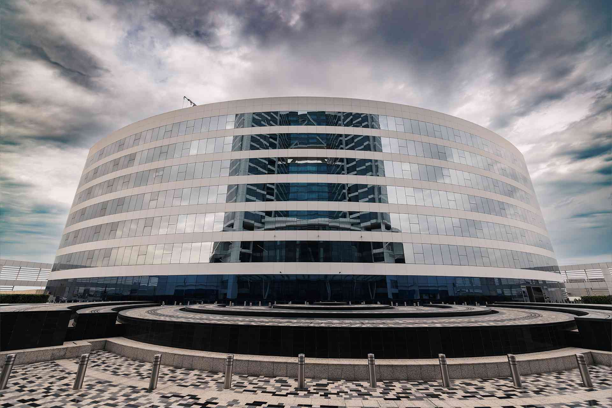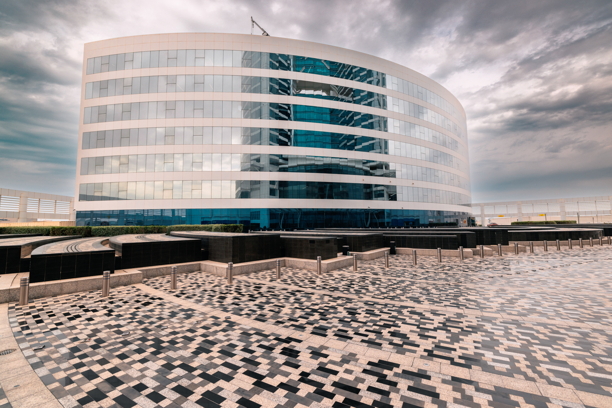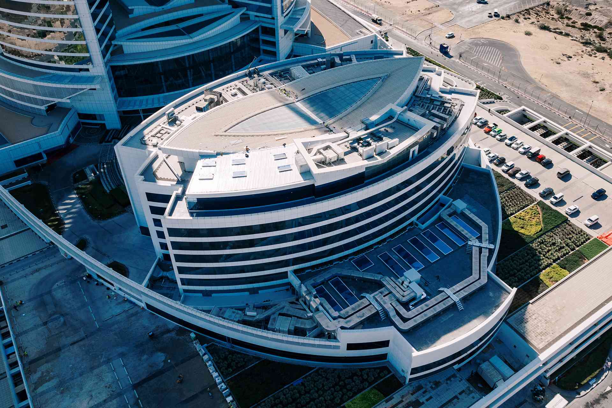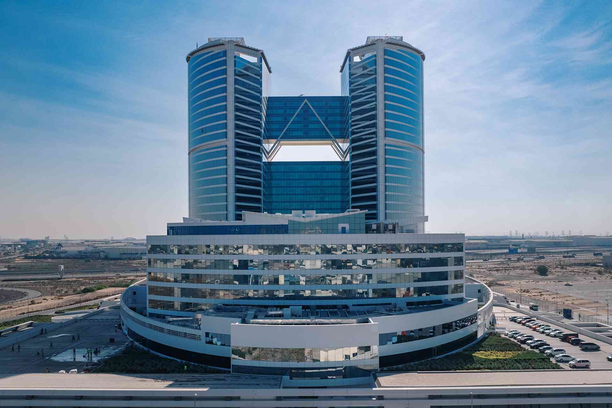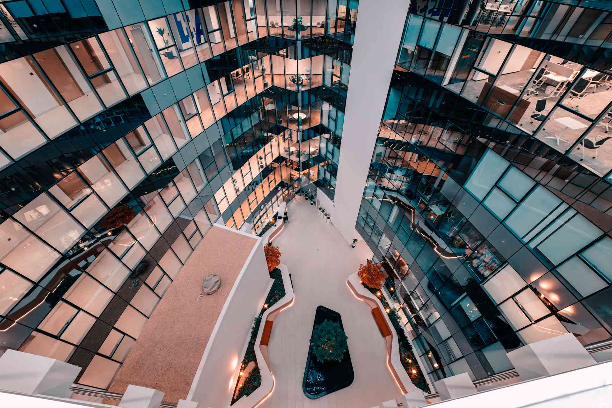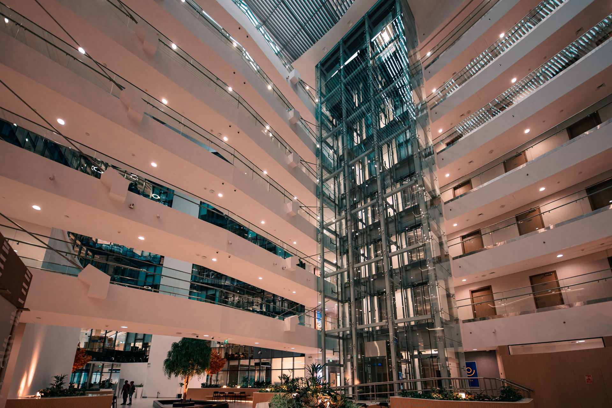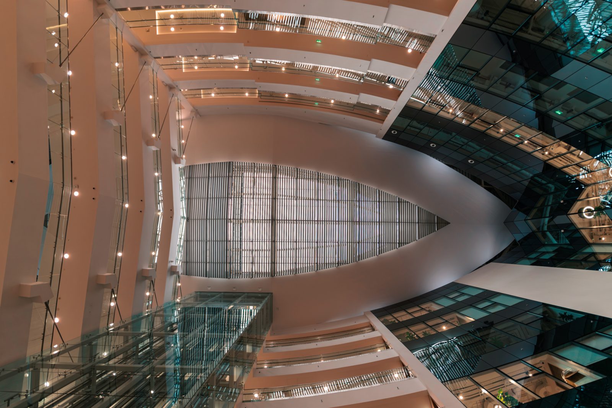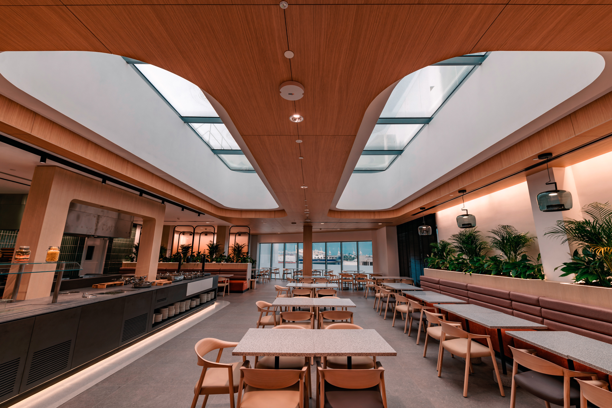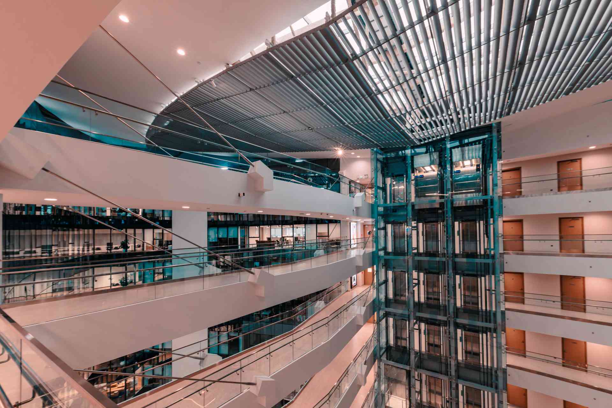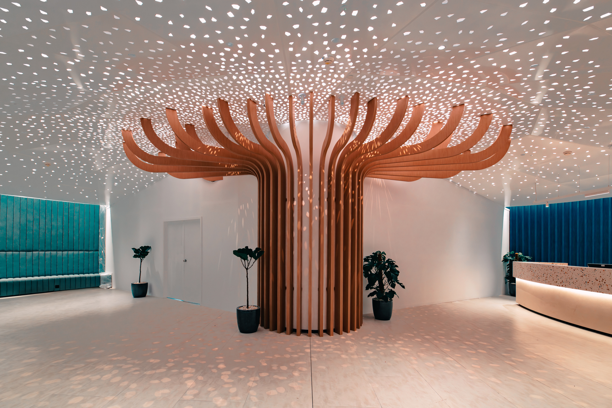NEW LANDMARK GROUP HEAD QUARTERS


NEW LANDMARK GROUP HEAD QUARTERS
BUILT UP AREA
38,000 SQM
YEAR
2022
LOCATION
Jebel Ali, Dubai
CLIENT
DP World, Landmark Group
SCOPE
Design and Build
CONSULTANT
Yaghmour
SEGMENT
Industrial
SUB-SEGMENT
Commercial Buildings, Showrooms & Plazas
PROJECT STATUS
Ongoing
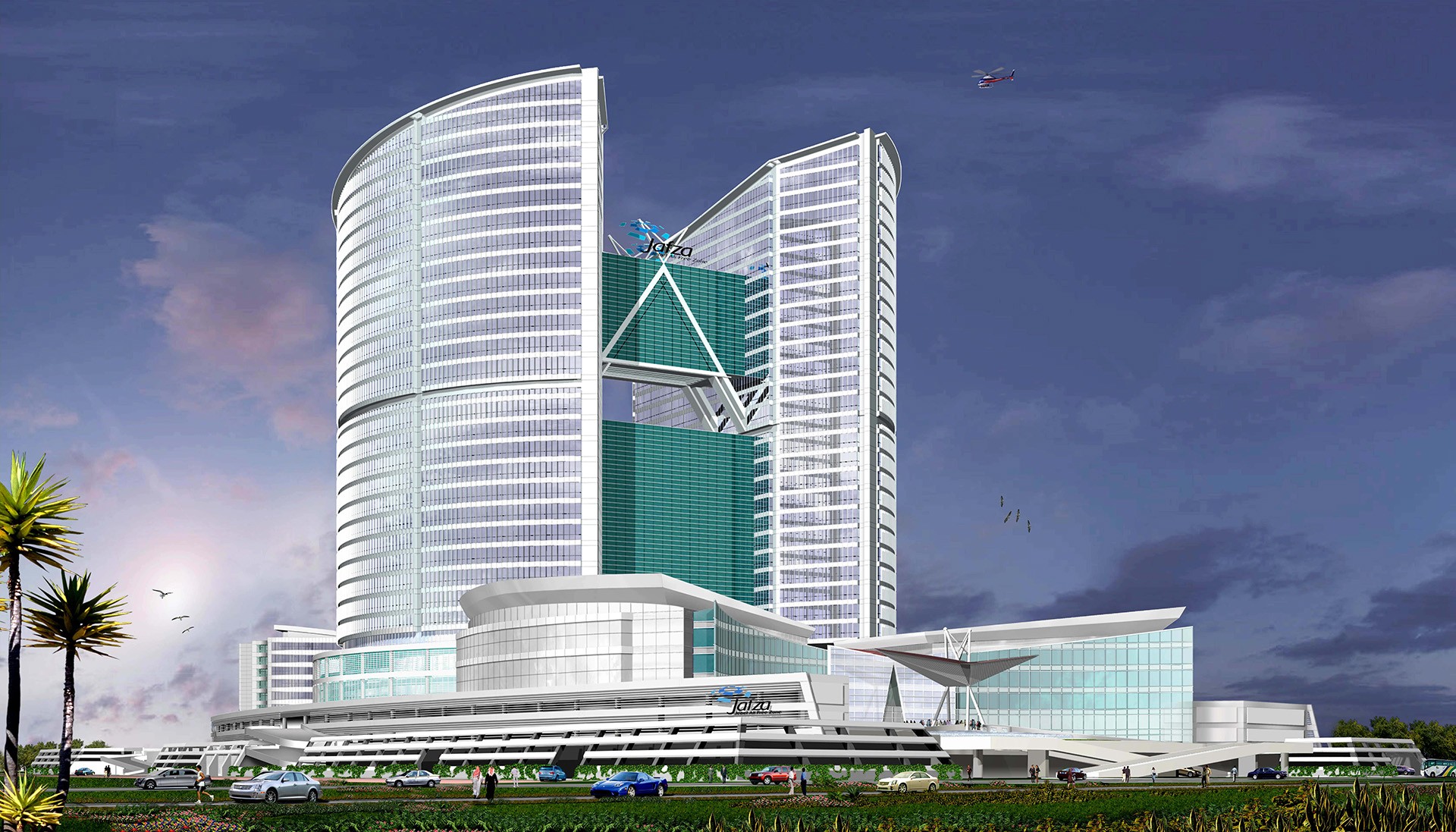
The project consists of a convention center, a business center, and a hotel. It was first proposed by DP World in 2007. Of the three buildings, only the two twin towers were currently operational. The hotel was constructed but it was not completed internally as its purpose was unclear at that time.
Given that this site was operational, caution was advised before initiating any tasks. The layout shows the following: 1) Loading Bay, 2) Entry for Heavy Vehicles, 3) Entry for Light Vehicles, 4) Internal Access Road, and 5) Gate leading to the Jabal Ali Free Zone.
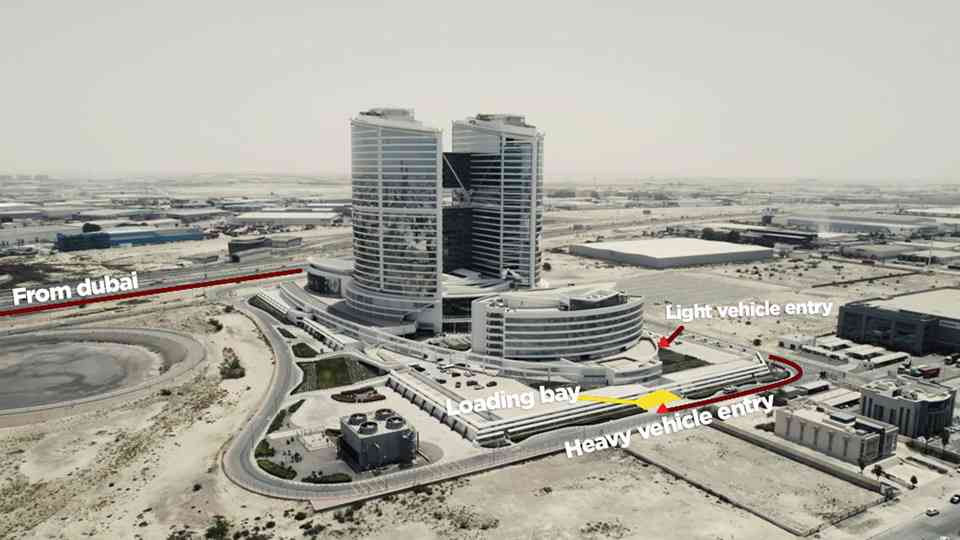
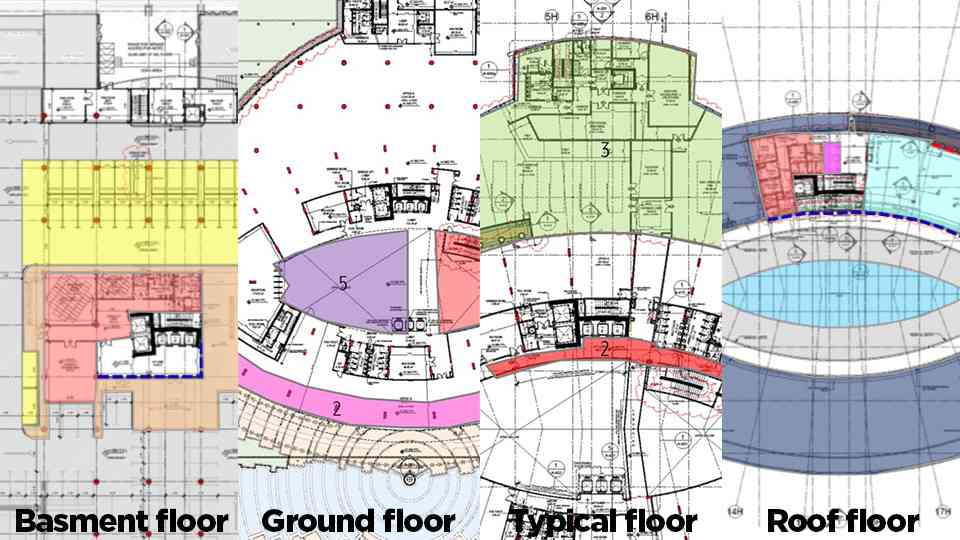
In the planning stages, the project was divided into four distinct zones, enabling segmentation into manageable portions.
This is an initial view from the ground floor offices within the abandoned building constructed in 2007. Most of the visible elements required stripping and redoing, accompanied by a structural integrity assessment.
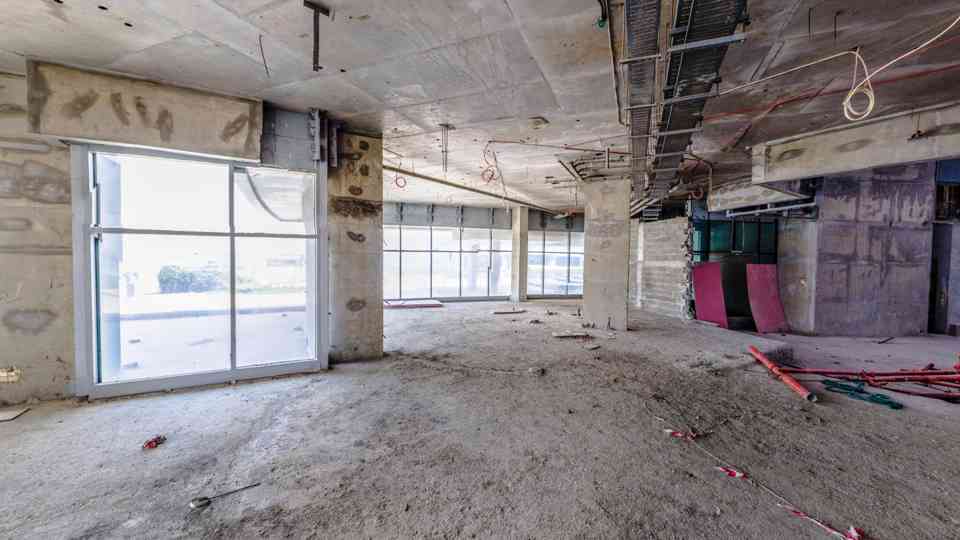
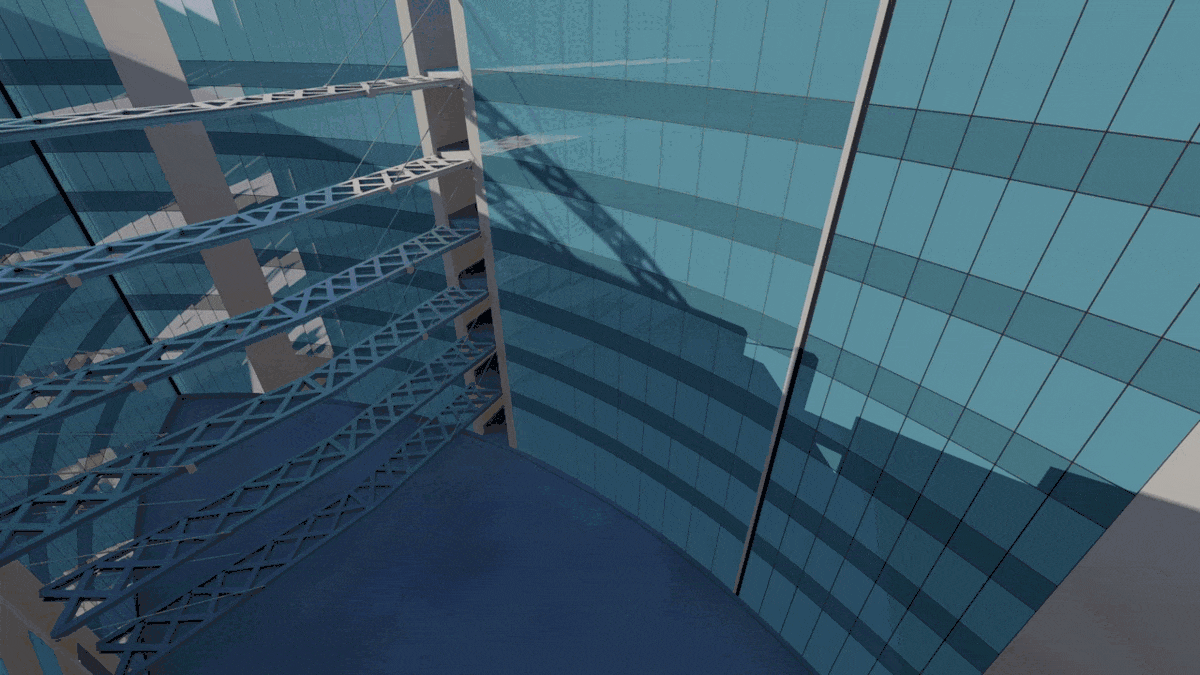
Since this building was not equipped for panoramic elevators, a custom steel structure was designed for the building to be installed within the atrium.
Installing the panoramic elevators proved challenging due to the existing base’s inability to support their load. Consequently, a steel structure was designed to distribute the loads across various floors.
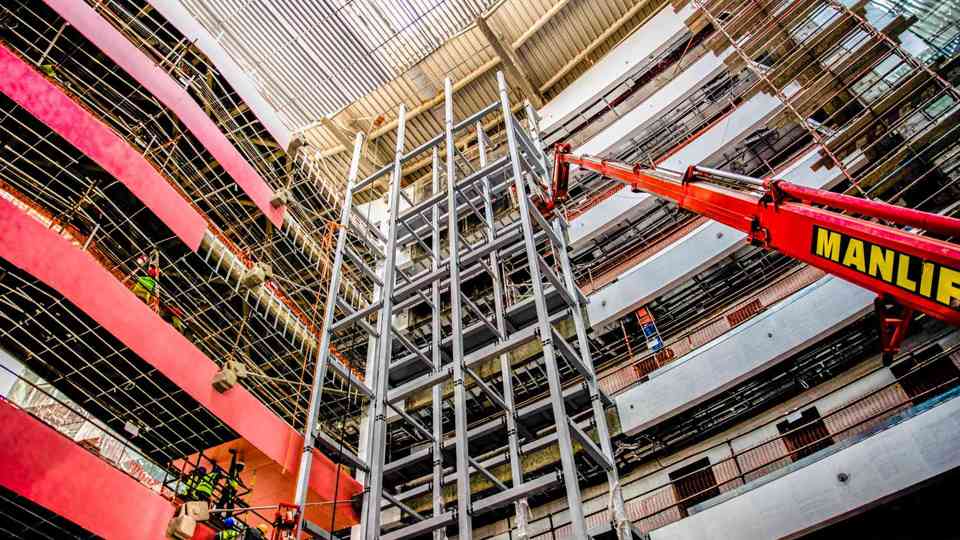
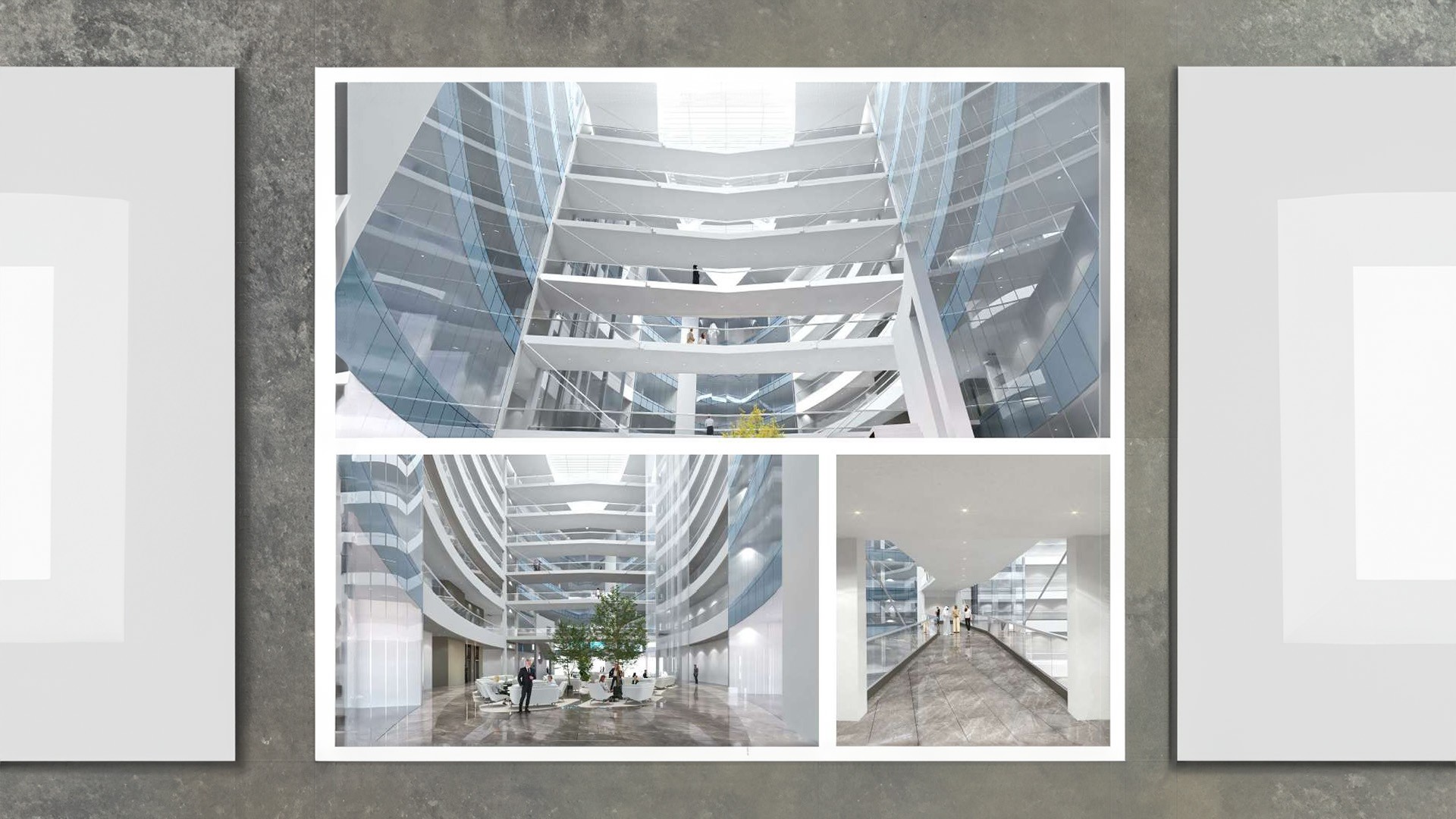
An artist’s rendition of the atrium as it would appear inside the new landmark headquarters in Dubai.
The pool deck was converted into an executive dining room and offices using a steel structure.
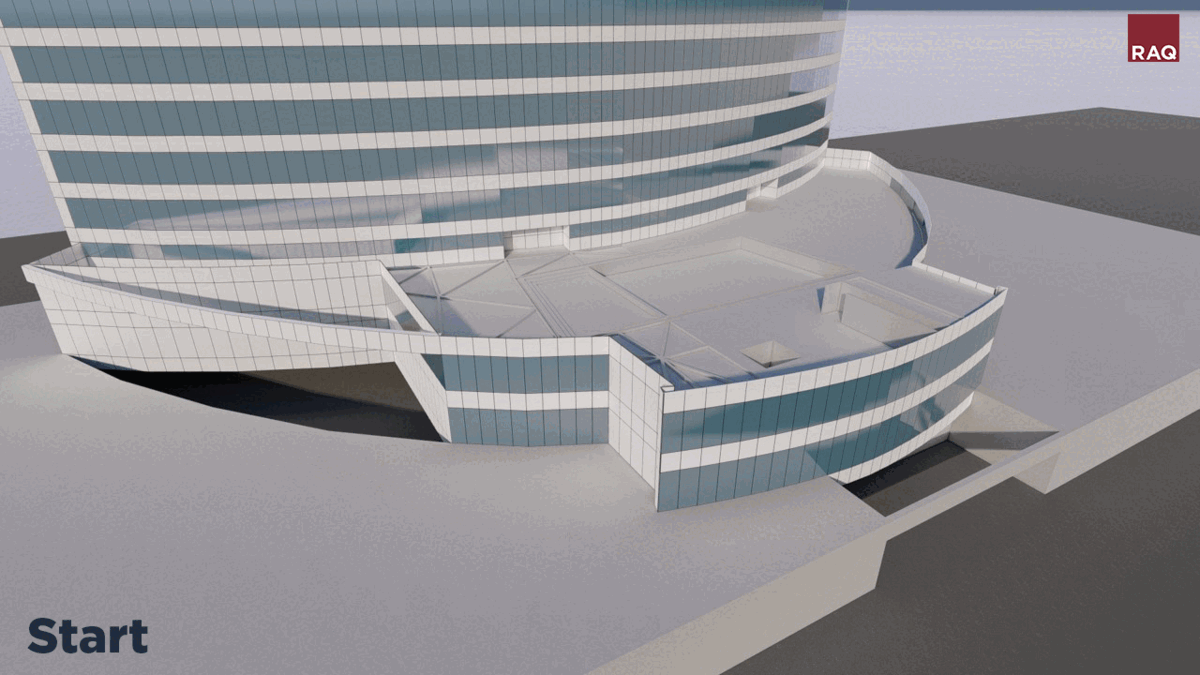
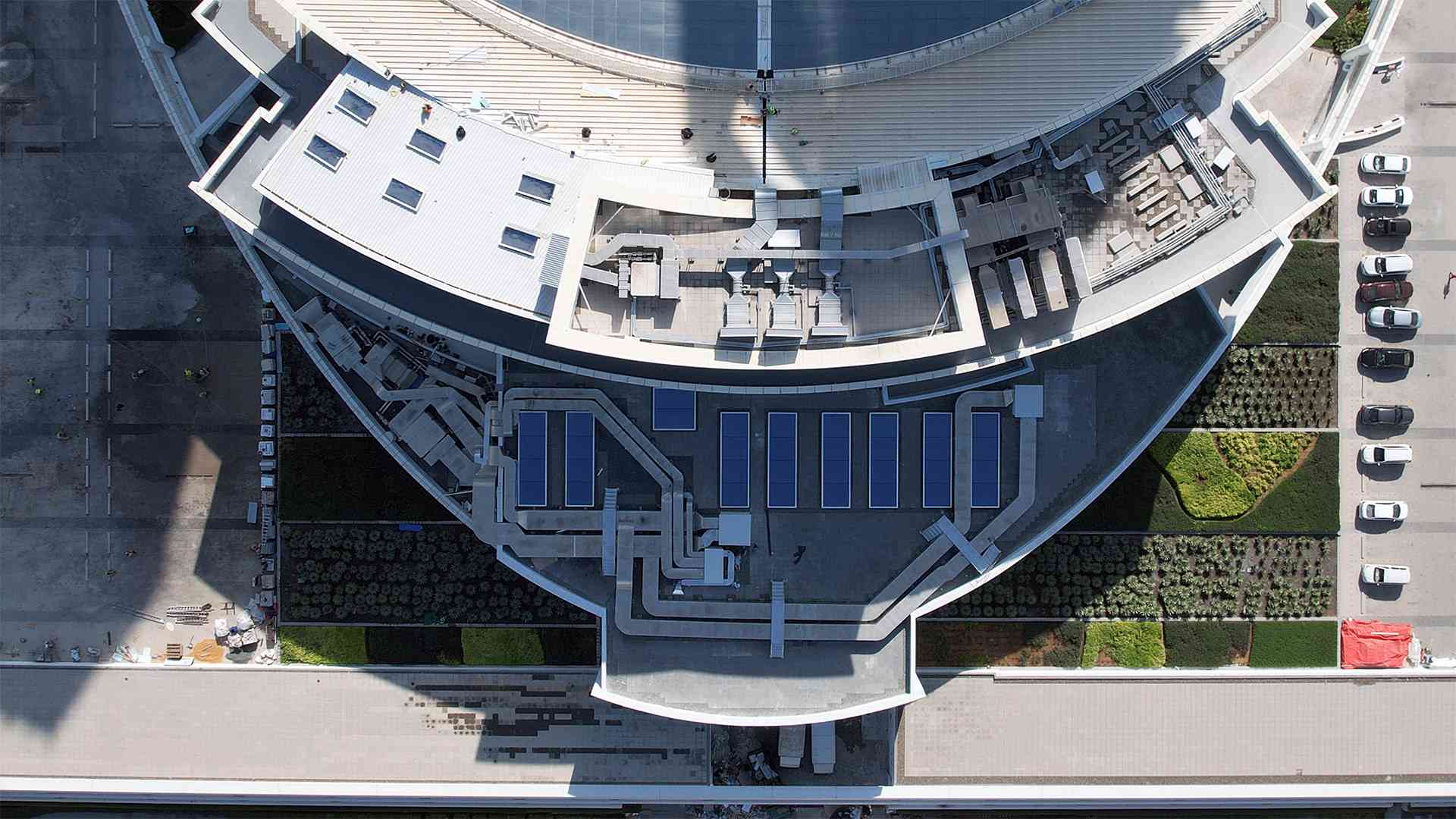
This is the appearance of the pool deck after completion.
This gallery displays the construction sequence of the linking bridge, illustrating its progression from incomplete to fully constructed, viewed from left to right.
Explore the architectural elegance and dynamic design of Jafza One through our curated gallery of exterior shots, showcasing its standout presence in the business landscape.
Step inside Jafza One with our exclusive gallery, revealing the sophisticated interior spaces designed to inspire innovation and productivity.
×
Geocoding Error Occured.
Tried to Geocode:
Error Type:
Please be sure to follow the tutorial on how to setup the Google APIs required for the Advanced Google Map Widget.
Google Map API Key Tutorial
